
"Choosing furnishings that support mental health facilities is a process that involves careful consideration."
How Are Acuity Levels Determined?
Each patient care model is unique, prompting facility designers and caregivers to determine optimal facility operations given the facility’s specialty, market size, location, and environment, which in turn dictate the comfort and safety features of the furnishings needed for the space. Patient security risk or acuity level is carefully considered in the Behavioral Health Design Guide3, where healthcare professionals are offered a risk assessment tool to identify areas where patient safety may need to be monitored to a higher degree. Using a level system from I to V, the tool aims to holistically consider stages in patient care.
Some of them include:
- An opportunity a patient has to be alone in the space without supervision versus common areas where some or no supervision is required,
- Identifying the stage in a patient’s journey to recovery: from a new patient where risks are not yet known3, to a patient undergoing a treatment making progress in improving their wellbeing,
- Assessing the patient’s mental state and if the risk of self-harm is evident, prompting increased safety features for those areas.
Choosing furnishings that support mental health facilities is a process that involves careful consideration. It drives designers and specifiers to ask the right questions to ensure the needs of the facility, patients, and their caregivers are met.
What Acuity Levels Are There?
The Environmental Safety Risk Assessment looks at the levels of intent for self-harm, from not being anticipated to actively suicidal state, and privacy levels, from actively supervised areas to fully unsupervised3. Those levels are defined as follows:
Level I - Staff Only Areas
Staff-only areas. No special safety requirements, but cleanability and durability are important.
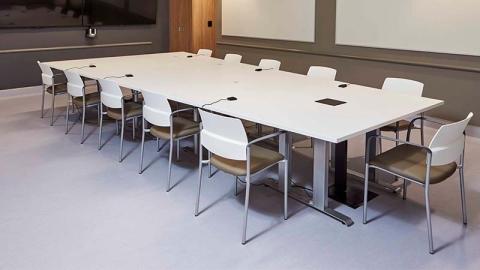
Level II - Fully Supervised, High Risk for Self-Harm
Fully supervised areas that feature self-closing and self-locking doors, such as consultation rooms, activity rooms, interview rooms, group rooms, and corridors. These areas do not contain objects that patients can use for harm (climbing, lifting, etc.).
Level III - Minimal Supervision, Lower Risk for Self-Harm
Areas with minimal supervision that do not feature self-closing and self-locking doors. These include lounges, day rooms, and corridors. Open nurse stations should be considered under this Level.
Level IV - Minimal Supervision, High Risk for Self-Harm
Semi-supervised to unsupervised areas where patients have an opportunity to spend time alone when needed. These areas include patient rooms (semi-private and private) and patient washrooms.
Level V - Admission Areas
Areas where patients are admitted. These areas require special considerations for patient and staff safety as harm risks are unknown or high, depending on the patient’s wellbeing at admission. Such areas include seclusion rooms and admission rooms.
Specifying Furniture Based on Risk and Opportunity for Harm
Let’s look at various options to design a warm and welcoming space, all the while seriously considering safety for everyone involved in providing and receiving mental health care.
Level I - Staff Only Areas
These service areas should be locked at all times to reduce the possibility of patients entering these spaces. Staff lunch rooms can be vibrant and fluid, change rooms practical, break rooms warm and calming, and training and conference rooms sophisticated and tech-savvy. Specifiers, facility managers, and staff should consider their wants and needs. Adequately supporting the system is pertinent to the overall success of the system itself. Aesthetically pleasing, durable, and comfortable lounge seating in any configuration, color, or pattern imaginable creates a home-like feeling. General purpose tables with general-purpose chairs on glides or wheels can be placed to assist in catching up on paperwork or having a proper meal. Designers can choose collaborative tables to add that extra design spark to an overall room look and feel. Power can be added to select furniture so staff can recharge personal devices.
The choice of material used is wider for staff-only areas. While maintaining high hygiene levels, the choice of wood or woven bleach-cleanable upholstery is an option for many.
Level I Features To Consider: Fully-Welded, Tamper-Proof, Springless Construction, Weighted, Floor-Mounted
Level II - Fully Supervised, High Risk for Self-Harm
These spaces have a high risk of harm and are heavily assessed for functionality and safety levels. Historically, these areas were limited to institutional-looking furniture. Still, the design and manufacturing of Behavioral Health furniture have advanced to the point of offering safe, beautifully designed pieces featuring durable and warm-looking materials.
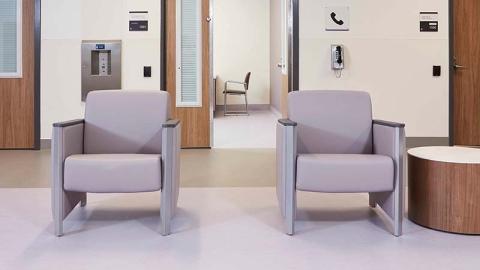
After assessing the facility’s wants and needs, furniture considerations for these spaces include the following safety features. Although supervision is assumed in Level II areas, seating, tables, and storage products should contain safety elements that keep both caregiver and patient at no or low risk for harm. Choosing fully-welded seating with reinforced or steel frames offers a robust option for patient areas while still offering the benefits of soft-seating designs. Tamper-proof and pick-proof features ensure that patients do not easily manipulate the product. Any zippers and pulls are secured, and no staples are used in accessible parts. All seats should feature springless construction.
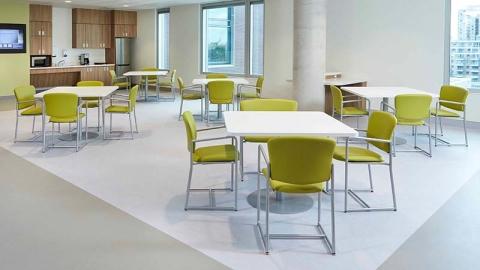
Behavioral Health seating often utilizes a cross brace that is welded to the base for extra stability while also reducing puncture points if the product is picked up. Steel plates can reinforce the chair’s strength and add weight to make the object heavier and not easily movable. In addition or as an alternative to adding weight to chairs, floor-mounting straps can be specified to affix furniture to the floor and remove the possibility of using furniture as a weapon.
Patient wellbeing is still a consideration no matter the safety risk level. Soft-seating can be appealing for supervised spaces because it provides a less institutional and more residential aesthetic.
Level II Features To Consider: Fully-Welded, Tamper-Proof, Springless Construction, Weighted, Floor-Mounted
Level III - Minimal Supervision, Lower Risk for Self-Harm
All furniture considerations discussed for Level II areas can be considered for all remaining levels of risk. The seating solutions for Level III areas such as dayrooms, corridors, and lounges still require a durable, heavy-duty build.
Contraband hiding spots inside furniture can be eliminated through careful design and the absence of crevices. Closed arm panels on chairs reduce ligature risks by removing tie-off or ligature points around the armrest.
Rotationally molded, often called “roto-molded” products, are constructed of one-piece polyethylene mold and have no protruding or sharp edges. Roto-molded material offers other benefits that can impact safety, such as ease of cleanability since the material is impenetrable.
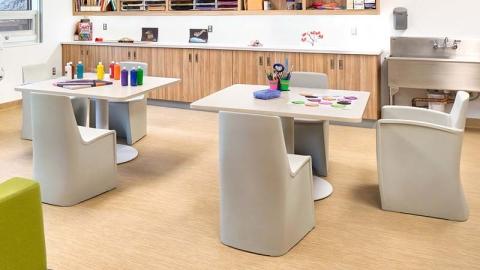
Soft seating is a welcome soothing solution and is often used in lounges and day rooms to promote patient wellbeing. Ligature risks can be reduced by eliminating the option of a pass-through between the seat, back, and underside of the chair. Depending on the chair design and materials used for its build, this is achieved by specifying and attaching a metal seat pan, often with small perforations for liquid to pass through, to the underside of the seat. Again, tamper-proof hardware is a must in any patient space to prevent patients from removing parts or pieces from the product.
Table selection for a Level III area should ensure that the product is weighted and any metal connection points are either welded or fastened using tamper-proof fasteners. Tables are suggested not to include individual legs and instead be weighted or anchored in place through a single column to resist being stacked or thrown.
Level III Features To Consider: Fully-Welded, Tamper-Proof, Springless Construction, Weighted, Floor-Mounted
Level IV - Minimal Supervision, High Risk for Self-Harm
Unsupervised or minimally supervised areas, such as patient rooms are some of the highest risk areas of a facility. These spaces require products that are completely free of sharp edges, tie-off points, and concealment points.
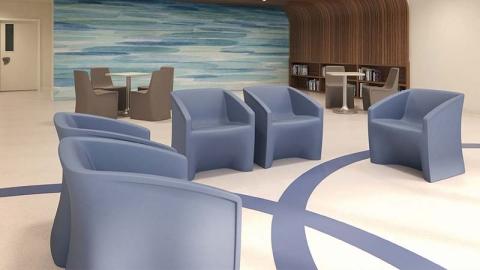
Overall design features are of utmost importance. Furniture must be aesthetically pleasing and carefully designed to ensure patient comfort and safety.
Roto-molded beds, chairs, and tables offer specifiers and caregivers a solution for the entire patient room. The seamless build of roto-molded furniture prevents concealment points and reduces ligature risks. Ensure that beds, tables, and other furniture can be weighted or floor- or wall-mounted to prevent a patient from moving the furniture as this may create possible barricades of the door.
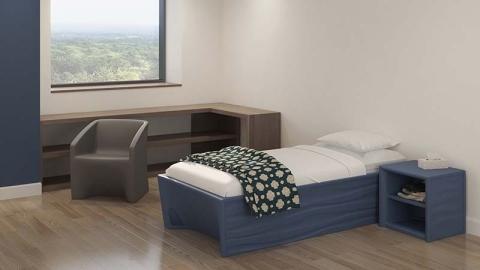
Mattresses should be specifically designed for use in behavioral health facilities and be resistant to abuse and contamination. Seating should feature closed arms and legs to reduce ligature risk. Lightweight chairs may be used so that doors cannot be barricaded; however, ballasted or floor-mounted options are generally preferred to reduce the ease of movement. Stools specifically designed for Behavioral Health units are another strong option, as they further reduce risk by eliminating tie-off points.
Level IV Features To Consider: Springless Construction, One-piece roto-mold
Level V - Admission Areas
Patient admission areas pose some of the greatest challenges, as newly admitted patients may be highly agitated, and their conditions and potential risks are unknown. Admission areas should be calming and quiet. Furniture should feel home-like; however, the safety considerations mentioned above will still apply.
Generally, weighted or floor-mounted options are more desirable to avoid potential throwing hazards - and seating should be stationed strategically so that nurses can safely greet patients without obstruction.
At times, behavioral health furniture manufacturers may also have the capabilities to provide custom furniture solutions.
The Bottom Line to Specifying
When choosing furnishings for each area or room in a healthcare facility, assessing the safety risks to both patients and staff is essential. During the planning stage, ask the right questions to specify the right solutions.
If you’re looking for more resources, we recommend visiting the Center for Health Design’s website or reading a copy of the latest Behavioral Health Design Guide. In addition, feel free to read some “Insights” and experiences we have shared over the past years.
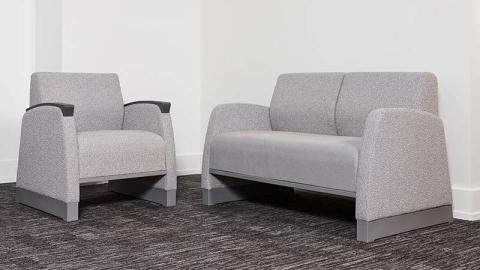
Sources:
1 Precedence Research 2021, Global News Wire, accessed December 22, 2021, https://www.globenewswire.com/news-release/2021/11/10/2331828/0/en/U-S-Behavioral-Health-Market-Size-to-Worth-Around-US-132-4-Bn-by-2027.html>
2 Substance Abuse and Mental Health Services Administration. (2021). Key substance use and mental health indicators in the United States: Results from the 2020 National Survey on Drug Use and Health (HHS Publication No. PEP21-07-01-003, NSDUH Series H-56). Rockville, MD: Center for Behavioral Health Statistics and Quality, Substance Abuse and Mental Health Services Administration. https://www.samhsa.gov/data/>
3 Kimberly Newton McMurray. et al. BHFC, Behavioral Health Design Guide 2020, https://fb708656-5e29-4908-8b3f-76a7eb2f68c4.filesusr.com/ugd/90e0a5_6b47389d7ae44eaaac78012733246e15.pdf>

