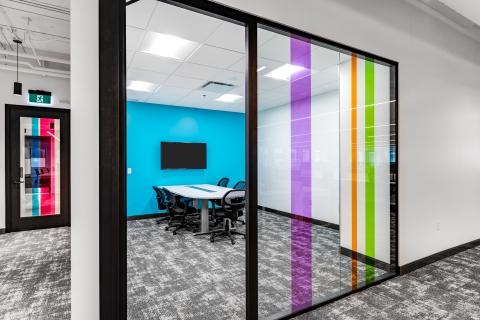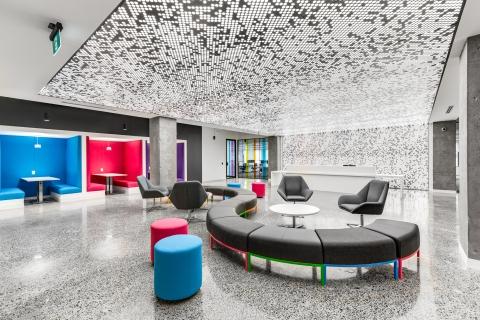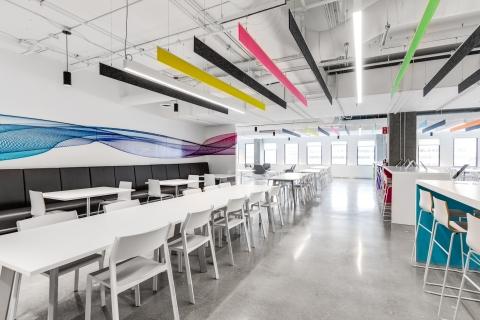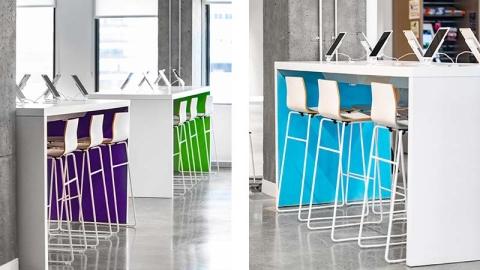
The design directive on this project heavily relied on using color to both accentuate and segment areas and create a stylish and comfortable employee-centric workplace. With an abundance of standard finishes and furniture designs to meet the customer’s colorful vision, Spec was at the top of the suppliers’ list for the project.
The interior achieves an open, airy feel by incorporating glass walls into the design. Stripes of bright colors are applied to the glass walls in the meeting rooms to add bold interest and visual separation between spaces.

When designing the boardroom, Spec was challenged with manufacturing a table to accommodate the client’s need for built-in power, data, and media. Tailgate with plinth bases was an obvious choice with its dedicated power trough that spans the center of the table. Built-in microphones required custom cut-outs on both sides of the power trough. Narrow EndZone tables at standing height fit along the glass walls, creating a space for guest speakers and late-joiners to comfortably wait on the sidelines during meetings. This space also provides ample room for food and beverage hosting.
Tailgate was selected for other meeting spaces as well. With a double-column Manhattan base, this collaborative table’s robust power trough and wire management offer easy connectivity for video conference calls. The bullet-shaped top provides all meeting participants with a view of the monitor. Again, color makes a substantial impact in this office space, with bold paint applied to the walls in each room.

The new open-plan lounge offers plenty of room to disconnect and reconnect with coworkers and clients or catch up on work. The soft curves of Tailor Bench are used to create inspiring ancillary seating that has a residential feel with its upholstered seats. Chosen from 76 standard Spectone metal colors, bright blue, orange, green, and pink are featured on the bench frames to continue with the color design element used throughout the office.
As employees transition back to the office, designers are focusing on building spaces that foster relationship-building, and cafeteria spaces are no exception. This large, open-plan cafeteria achieves just that through varied dining heights, tech-ready spaces, ample seats, and abundant natural light. Tailor Booth is specified in banquette-style midback seating as a cushioned dining or working area. Dining height Parkdale tables stretch the room length, creating an old-school dining hall vibe. Parkdale’s angled legs allow more room for chairs to fit at the table ends. EndZone tables and Jazzy chairs round out the cafeteria and act as a touchdown tech space. EndZone’s interior panels are finished in bright laminate colors to match the vibrant accent colors of the acoustic panels. In contrast, Jazzy dining height stools are all white for a clean, crisp look that balances the bright tones.

This large-scale project put thoughtful design at the forefront to give employees a wide selection of spaces to support various types of work—all without compromising style. Whether in a conference call, board meeting, or grabbing a bite in the cafeteria, this office will inspire employees with its one-of-a-kind design.


