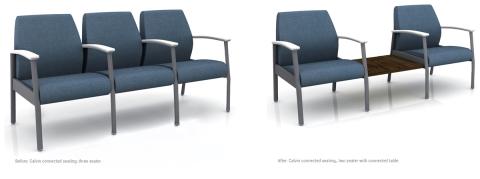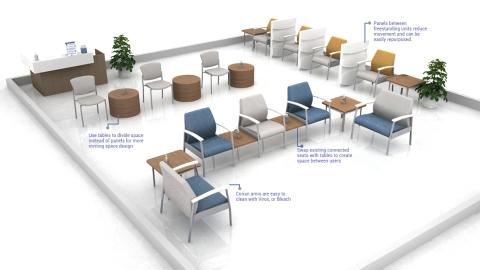
As we look back on the effects the COVID-19 Pandemic had on our healthcare facilities we can see many design changes that were implemented to address concerns throughout the pandemic. Through understanding these changes and why they were made, we can identify those that will have a lasting impact on our facilities moving forward, and reduce the risk for healthcare facilities that are investing in buildings and furniture.
What Are the Challenges?
Public areas in healthcare facilities have long been designed to allow for maximum capacity, creating a physical distancing problem - especially in waiting areas where gathering tends to occur. This resulted in some key challenges that facilities managers had to solve in a very short amount of time:
1) Changing Guidelines: Guidelines for room capacity, physical distancing, HVAC, and other building requirements have been ever-changing as the COVID-19 pandemic evolves, making it difficult to plan for the future.
2) Declining Patient Confidence: Alberta's busiest ER departments saw visits fall from 106,000 in January of 2020 to only 61,000 visits in April 20201. While in the U.S., estimates say that ER visits are down 40% to 50% nationwide2.
3) Shift in Budget Allocation: Hospitals have experienced an increase in costs combined with a reduced number of visits, resulting in a reduced budget.
What Are the Solutions?
Focusing on long-term solutions instead of short-term trends will prove to be essential moving forward. Long-term solutions include implementing modular designs into waiting room areas. Reducing touchpoints is also imperative, and of course - thorough cleaning is critical for increasing patient confidence.
Modular Furniture
Turn a traditional waiting area with ganged seating into a physically distanced waiting area by removing the connected tables.
One of the key takeaways from the current pandemic is that preparedness and agility will be essential for the future. Selecting furniture that allows for easy reconfiguration is one way to ensure that healthcare spaces can be modified for new purposes if required. An example of repurposing furniture for a new space is turning a connected waiting room layout into a testing or vaccination site.
Modularity does not have to mean reduced comfort or style. Upscale waiting areas and clinics can achieve a modular, adaptable layout while retaining comfort and aesthetics.
While modularity does solve for the concern of adaptability, it creates challenges in keeping furniture in its intended place. Consider adding floor markings that show where the furniture belongs within the space to discourage users from moving the pieces around. If floor markings are not an option, facilities can also consider weighted furniture, which will reduce the ease of movement. Finally, for a more fixed solution panels can be installed around freestanding seats which not only reduce movement but act as a comfort tool for patients by creating personal space.
When ordering new is not an option, retrofitting proves to be an excellent alternative to a complete redesign. Retrofitting can be as simple as removing a chair from a ganged configuration and adding a table instead, offering space between seats.

Field-replaceable components are another key modular feature that can contribute to the longevity of the furniture. Field replaceable arms, for instance, mean that a facility that currently has wood arms on seating products but wants to switch to a non-porous material, such as Corian, products like Calvin do so easily without having to re-invest in new furniture.
Reduced Touchpoints
The need to feel safe when visiting healthcare spaces is heightened for the foreseeable future. There are ways to instill a safer experience for patients using seating and tables.
Instead of armed seating, opt for armless versions where arm caps are non-existent, making the seat and back of the chair the only touchpoint.
Instead of privacy or sneeze-guard panels to separate seating, place large tables in between set-ups to give people ample space to feel safe, and to reduce touchpoints.
Cleanability
The healthcare industry has always focused on cleanability and has strict procedures in place to ensure furniture is not only cleanable but also contains materials that will stand up to harsh hospital-grade cleaners.
Non-porous materials are an excellent solution designed to keep liquids out, making the surface easier to clean and maintain. When selecting arm caps for seating, a solid surface, such as Corian®, is a durable and highly cleanable option for busy healthcare waiting areas. Laminates are another non-porous solution for tabletops where frequent cleaning takes place.
Other cleanability considerations for seating include choosing fabrics that can withstand hospital-grade cleaners, including bleach solutions, and are composed of materials that allow liquids to pool rather than seep in. Vinyl, polyurethane, and silicone-based textiles are some of the more popular choices for healthcare spaces. Visit the materials section of our website to learn more.
Pulling It All Together
It will take some time for the industry to adapt fully to new and best practices. As COVID-19 vaccines become prevalent in North America and healthcare facilities turn to safer, cost-effective solutions for future planning, the furniture that fills these spaces will need to adapt as well. Whether modular or products, such as Calvin, built with field-replaceable parts, it all comes down to finding a solution that supports the entire healthcare system. As we combine these ideas into a design for healthcare facilities, we will create safe, budget-friendly solutions that will be agile enough to adapt to changing guidelines.


